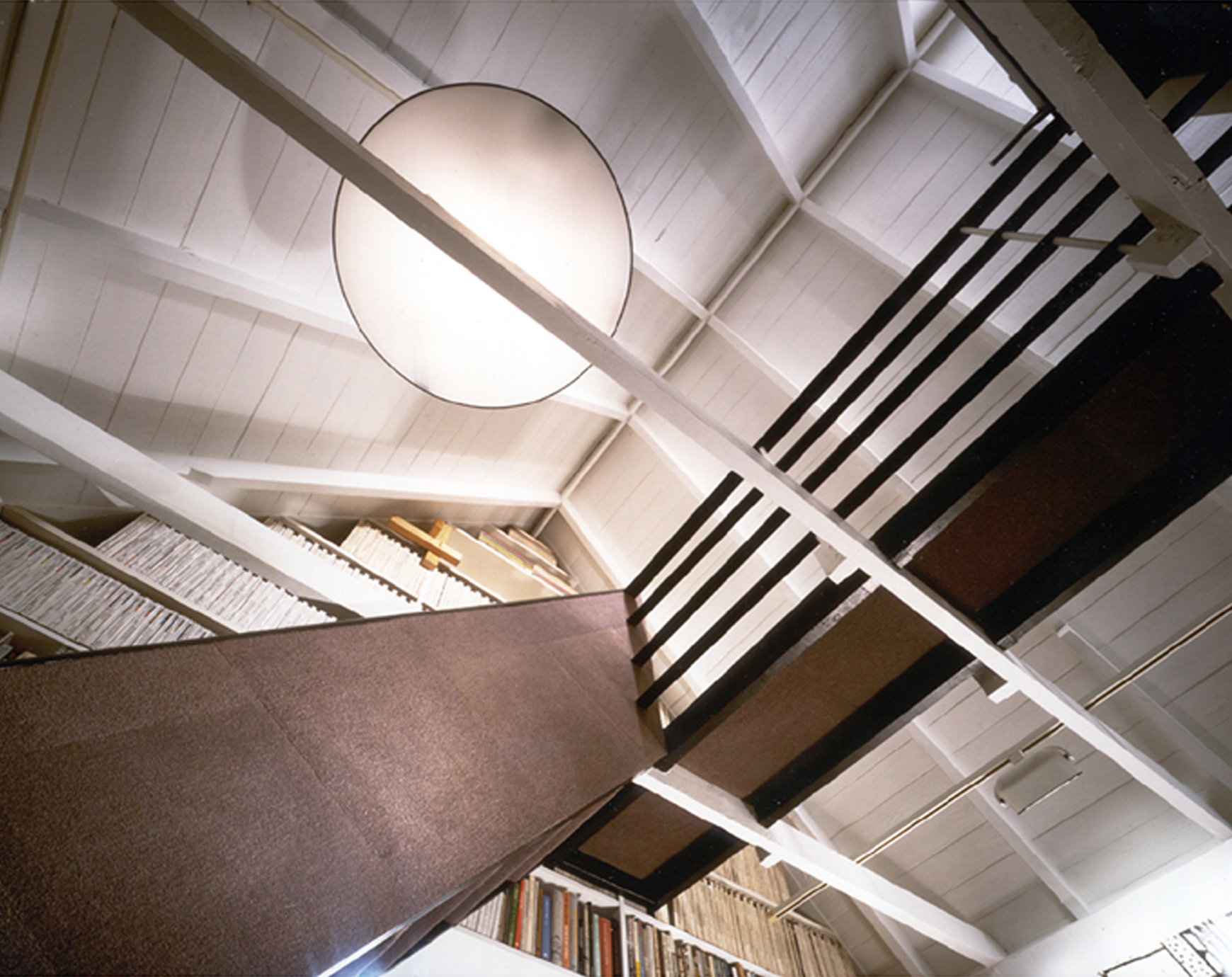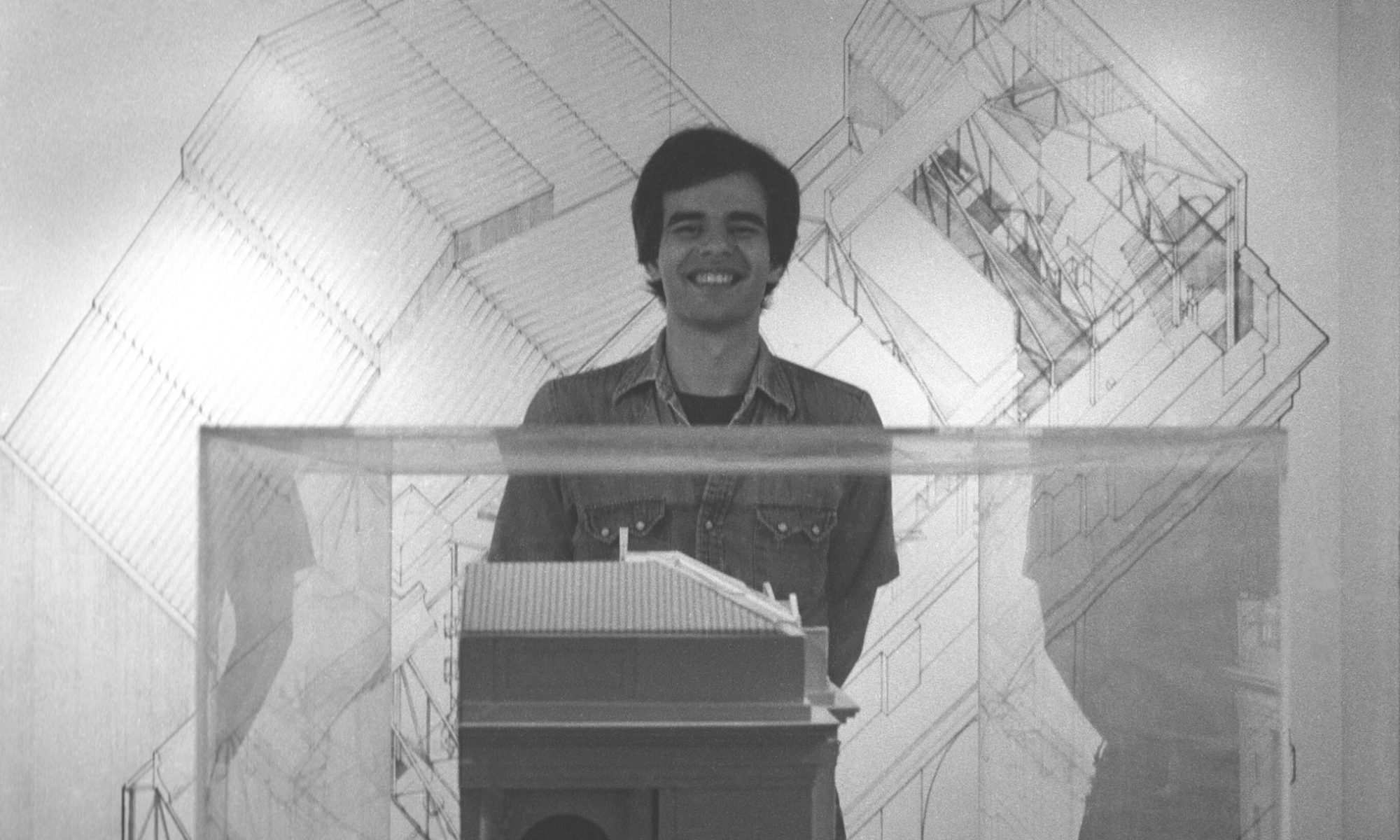
Philip Tusa has created a body of work noteworthy for the undiminished freshness of its vision and vigor of its expression. His equal commitment to the aesthetic and pragmatic, consistently resulted in projects that fully realize the designer’s intent.
A lifelong student, Tusa has routinely sought projects whose premises were challenging both artistically and practically: from the transformation of gritty industrial spaces into studios, to the creation of athletic facilities under the Grand Central Terminal roof; and from the renovation of apartments and homes, to the design of a Calder-inspired skateboard park, to a turn-of-the-century re-imagining of Times Square Tower. His designs are characterized by their use of urban scale as an analogy to interior proportions, of simple materials to create bold forms, and of color and light as devices for shaping space.
Also, Tusa has worked as an interior designer at Skidmore, Owings & Merrill, ISD, and Gensler & Associates, contributing to projects for clients including Houghton Mifflin, Spartan Mills, AT&T, Simon & Schuster, and Value Line.
Broadly trained in several disciplines (he is also a designer of furniture and built-in furnishings), Tusa holds degrees in environmental and interior design and architecture, including a master’s in the latter, all 3 from Pratt Institute. He was a member of the American Institute of Architects, a former Associate Director of the New York Chapter/AIA, and has served as a Visiting Critic at Pratt.
The work of Philip Tusa, Architect has been represented in such publications as Interior Design (Tusa Design Offices, Grand Central Racquetball Club, Roosevelt Island Apartment, and Fifth Avenue Penthouse Studio), Interiors (The Left Bank Restaurant). New York Magazine (Fruity’s Restaurant), and New York Construction News (Grand Central Racquetball Club), and was selected for inclusion in the books: High Tech (The Left Bank Restaurant), The Apartment Book (Waterside Apartment), Architecture for Architects (Croton Studio and Fifth Avenue Penthouse Studio), The Ultimate Urban Makeover: Unique Architectural Renovations (Croton Cottage & Studio) and the book: 21st Century Bars: 150 of the World’s Best (Coney Island USA Freak Bar).
Speaking engagements include: a talk and visual presentation at the IFMA Exposition titled “Migrating Elements”, a topic relating to the adaptability of furniture and equipment from office to office, (also an article in “Arhitext”); a talk and tour of “Coney Island USA Museum & Gift Shop”, a project designed by Tusa, to Historic District Council members; and, a talk and visual presentation at the Municpal Art Society for their “Imagine Coney” Initiative, about how Coney Island has influenced Tusa’s projects through the years, including his current work there.


